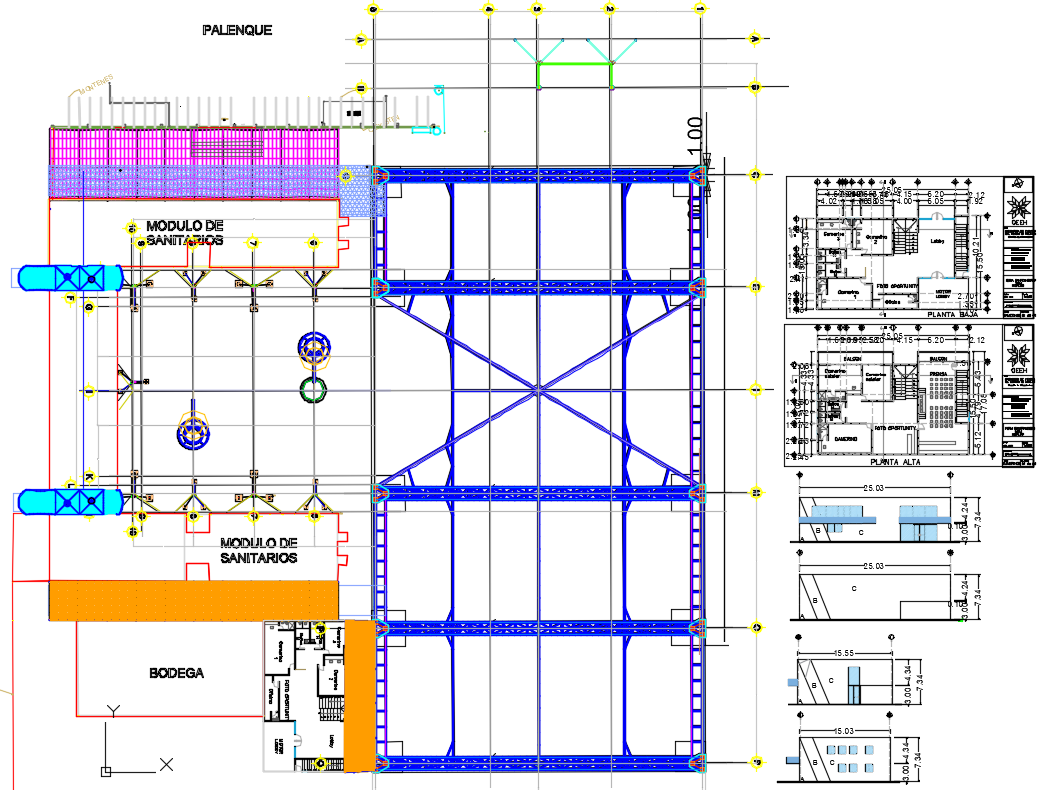
This AutoCAD DWG file provides a comprehensive layout and structural design for a warehouse building. The detailed plan includes key components such as storage areas, loading zones, and structural elements that ensure durability and functionality. The design is ideal for architects, engineers, and construction professionals seeking precision and efficiency in planning large-scale warehouse projects. The layout offers flexibility for modifications to suit specific project requirements. Whether you are planning a new build or upgrading an existing structure, this AutoCAD DWG file helps visualize and execute a robust warehouse design that maximizes space utilization, workflow efficiency, and structural integrity.